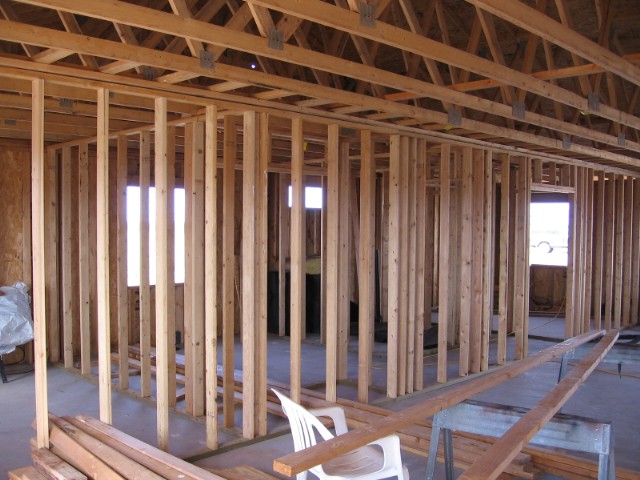
It has been a month or so since I have updated the progress.The partition walls are now complete. They are all 2x4 construction on 16" centers with a couple of exceptions where drain line plumbing is involved. These plumbing walls are 2x6 construction on 16" centers. The next series of pictures were taken from different angles to try to show all of the walls in relation to the various rooms. As each wall went up it became clearer for the boss to see the layout and so far no complaints. (Keeping my fingers crossed)

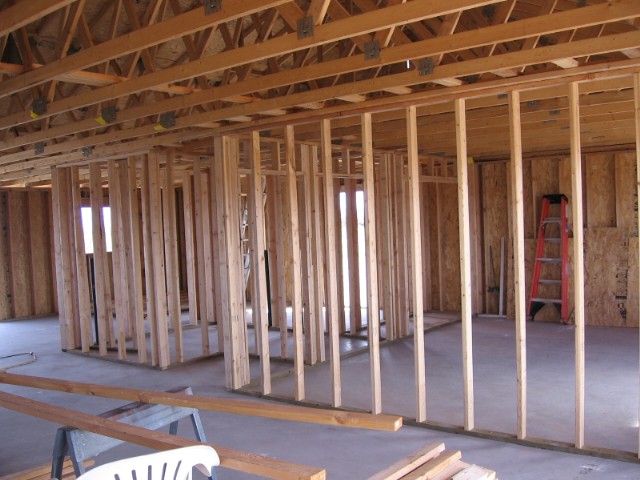
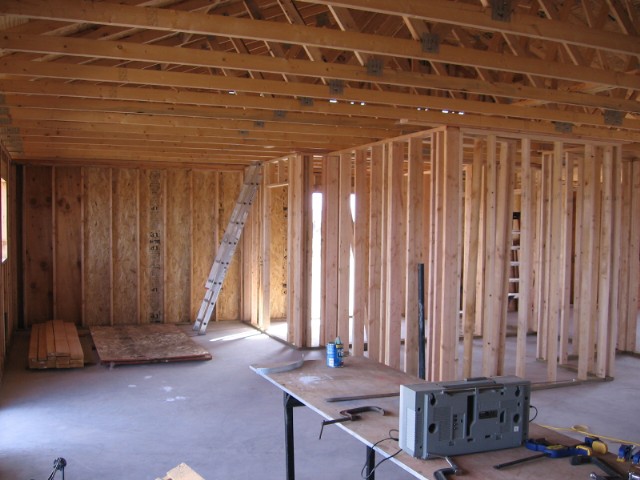
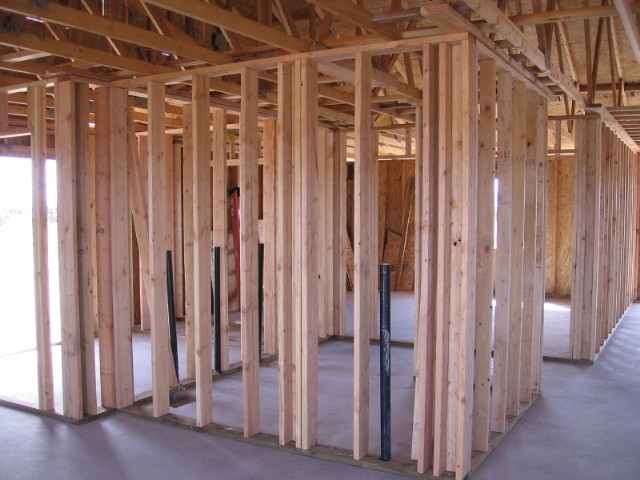
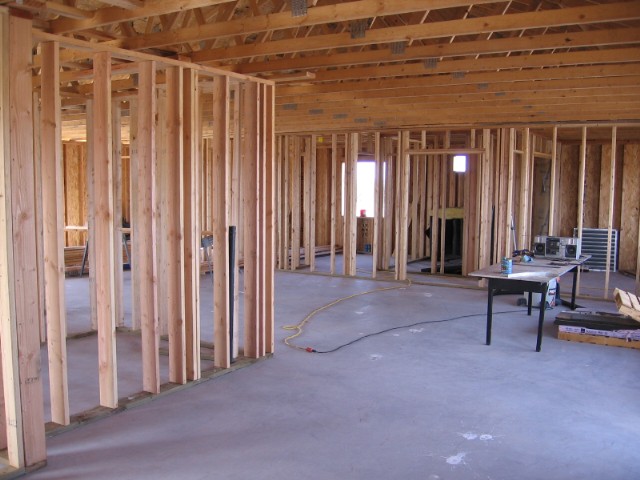
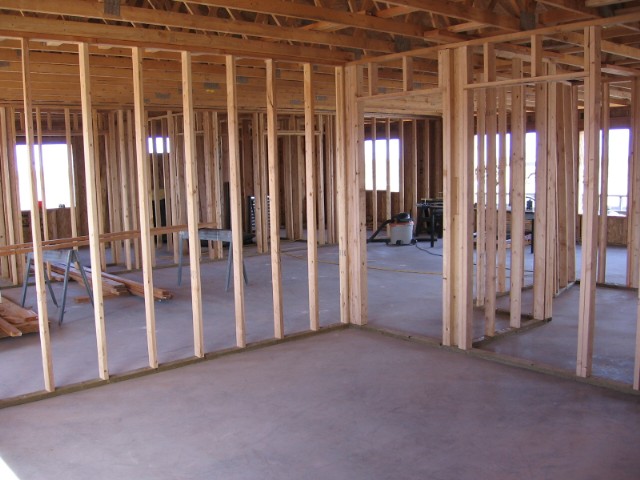
These pictures have taken you on a full circle of the interior of the house.
Previous Page Next Page