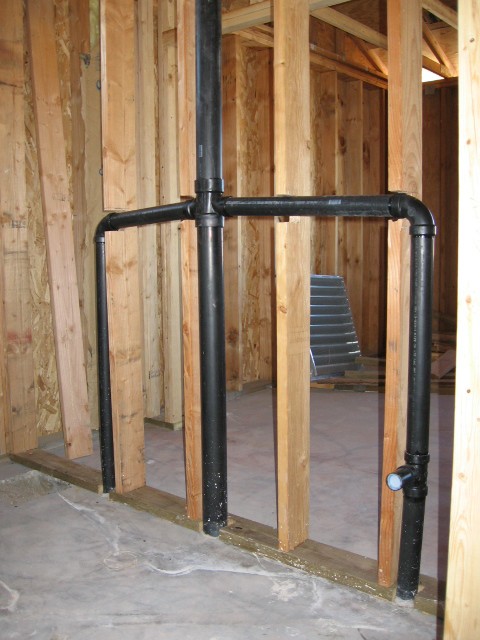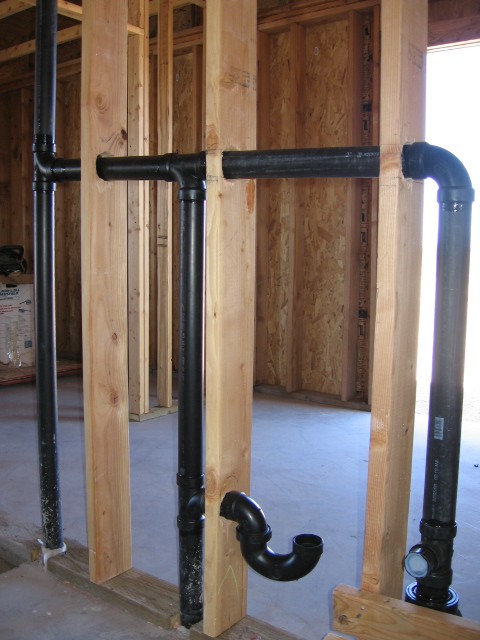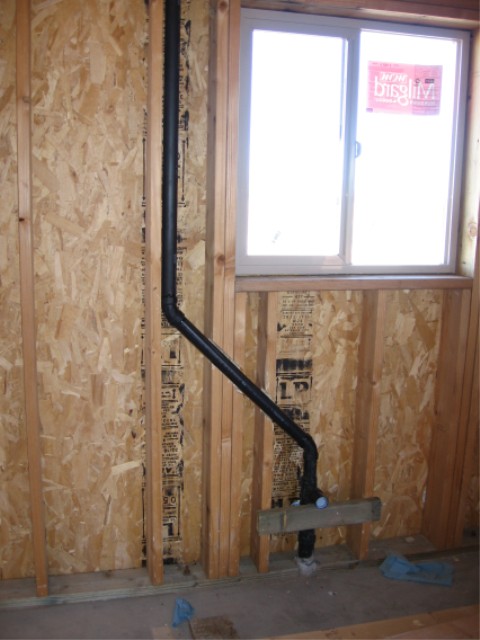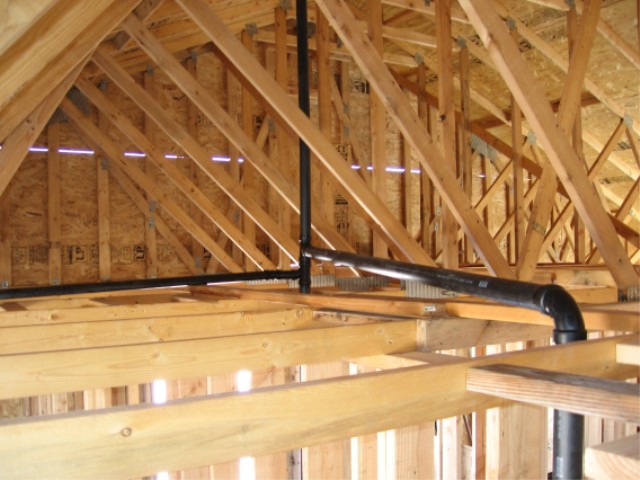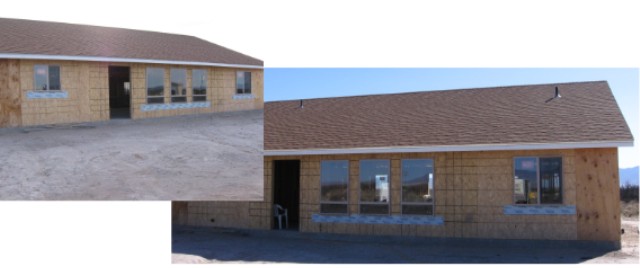
The last window came in and has now been installed. Now for something else that will be easy on my shoulder. Take a look at the next picture and see if you can see a difference in the two views.

The rough in dwv lines were placed in the walls. One bathroom has a 3" vent for the fixtures installed in it. The other bathroom is vented with the kitchen by joining the vents in the attic before going through the roof.
